
Pressure Washing
Click Here To Call
Pressure Washing
Click Here To CallChoosing the right type of roof can be more difficult than most people could imagine, when building a new house or retrofitting an existing home. Roofs not only serve the basic purpose of safeguarding a house and its occupants, but they also play a crucial role in defining the general outlook and design of a house. On top of this, roofs can also create an extra living space in the house, while aslo making a home look more durable, weatherproof and energy efficient.

Credits: roofcostestimator.com
Credits: roofcostestimator.com and commons.wikimedia.org
Otherwise called pitched or peaked roofs, gable roofs are probably the most well-known rooftops in the U.S. They are commonly noticeable by their triangular shape.
Pros: Gable rooftops will effectively shed water and snow, give more space to the upper room or vaulted ceilings and permit more ventilation. Gabled rooftops’ naturally straightforward designs make them simple to manufacture and less expensive than more intricate designs.
Cons: Gable roofs can be risky in regions with high winds and tropical storms. On the off chance that the casings are not built with sufficient supports, the roof can even fall. High winds can likewise make the materials peel back or off. In a situation where there is excessive overhang, winds can create uplift on the underseide and make the rooftop disconnect from the dividers.
Materials for Gable roofs: Gable roofs can be covered with a majority of roofing materials available such as Asphalt shingles, metal shingles or standing seam to reduce the likelihood of leaks.

Credits: roofcostestimator.com, commons.wikimedia.org and homeadvisor.com
A hip rooftop has inclines on all four sides. The sides have equal length and meet at the top forming a ridge.
Pros: Hip roofs are more stable compared to gable roofs, thanks to the inward slope of the four sides which makes for its sturdiness and durability. Hip roofs are ideal for both snow and high wind areas. The slant roof allows snow to slide off easily with no standing water. There is an option of an extra living space with the addition of a dormer or a crow’s nest.
Cons: Hip roofs are quite costly to build compared to a gable roof. Hip roofs also feature a more complex design and thus, require additional building materials. With the addition of a dormer, water leaks may develop in the valleys, if the roofing system is not well installed.
Materials for Hip roofs: Hip roofs, like gable roofs, can be made with almost any type of roofing material, such as shingles, metal, or tiles.

Credits: roofcostestimator.com, commons.wikimedia.org and homedit.com
Also referred to as French roofing is a four-sided roof, which features a double slope on either side that meets to form a low-pitched roof. The lower slope is steeper than the upper, with sides that can either be flat or curved, depending on the style.
Pros: Mansard roofs create an extra living space. The space can be used as full attic or living quarters, which are called a garret. You can also, depending on your style, opt for either open or closed dormers. Mansard roofs offer flexibility to the house. You can begin constructing the home with just a simple mansard design and then add garret or dormers at a later time. This gives homeowners the liberty to make additions to their home whenever they feel it is needed.
Cons: A low pitched portion of a mansard roof is not suitable for areas with heavy snowfall. They can be more expensive than conventional roofs because of the extra details and add-ons that go into them.
Materials for Mansard roofs: Because of its unique design, a very uncommon material is used to compliment the roof. Metals like copper or zinc can be used for the steep portion of the roof, as it can be very costly using it up front. However, it, offers a long term option, as the maintenance requirement is minimal.
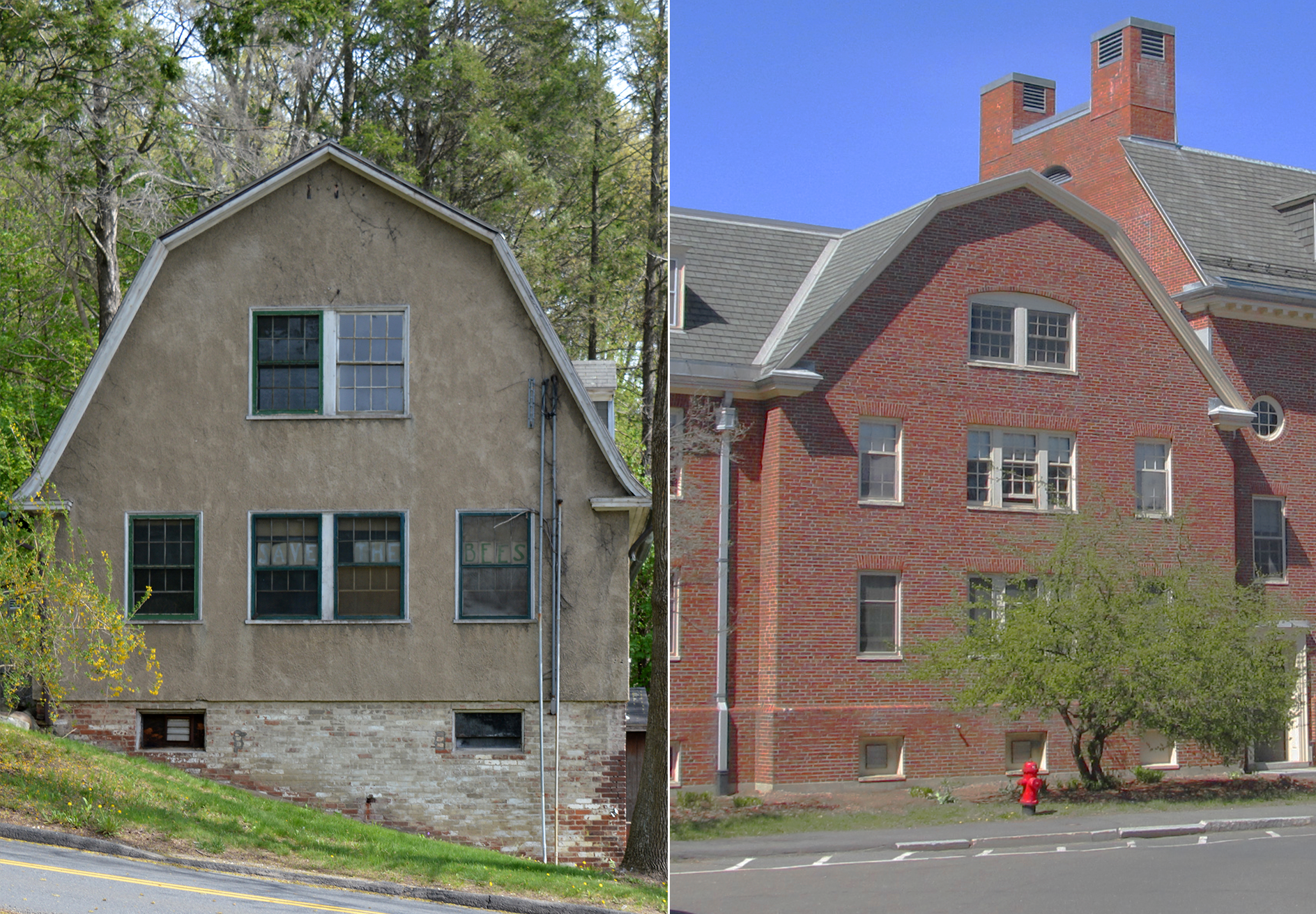
Credits: roofcostestimator.com, commons.wikimedia.org and peterballs.weebly.com
The Gambrel roof, like mansard, has two different slopes. The difference being, the gambrel has two sides, while the mansard has four. The lower side of the gambrel roof has an almost vertical, steep slope with a lower upper slope. Gambrels are seen on top of barns, farm houses and log cabins.
Pros: The gambrel roof provides extra living area for a garret, attic or loft, and it’s quite easy to frame out. The gambrel uses two roof beams with gusset joints. With simple construction and few materials required, the cost of installing the roof is very cheap. Gambrel roofs are ideal for outdoor shed and storage facilities. Their shape can provide more storage without taking up more space.
Cons: The gambrel roof is not ideal for heavy wind areas or regions that have significant snowfall. The design can make the roof collapse under intense pressure and weight. The roof needs to be properly constructed, waterproofed and properly maintained on a frequent basis. These roofs also require a yearly inspection for damage from storms, heavy rainfall or snow.
Materials for Gambrel roofs: The material used for a gambrel roof will depend on the style of the house. Wooden, asphalt or slate shingles are widely used. However, using metal will greatly cut down on the amount of maintenance required.
Note: If a gambrel roof is used in extreme weather areas, insist on reinforced trusses, especially on the upper pitch.

Credits: roofcostestimator.com and garvinconstructionpa.com
Flat roofs, as the name implies, are flat. This means they are without pitch and thus completely flat; except for a slight pitch to allow for runoff.
The roofs are used for industrial and commercial buildings, although they are often installed on residential houses in both low and high rainfall areas. Flat roofs alsoprovide a considerable amount of outdoor living space.
Pros: Flat roofs are made for additional living space as the roof of a garden, patio or partially enclosed for a penthouse room. A Flat roof allows for heating and cooling units to be placed on them, which is most common with commercial roof designs. Flat roofs are easier to construct than pitched roofs and thus require a few building materials which reduces the cost.
Cons: The low pitch makes flat roofs prone to leakage. They are not ideal for areas with rain and high snowfall.
Materials for Flat roofs: The most common materials used are tar and gravel, roll roofing, metal sheets, PVC, TPO, and rubber membrane.

Credits: roofcostestimator.com, commons.wikimedia.org and houzz.com
Skillion is also commonly known as a shed roof or lean on. It is a sloping, single roof typically affixed to a taller wall. Skillion roofs are usually used for home additions, porches, sheds; and very recently have been used in modern house designs.

Pros: Skillion roofs are very easy to assemble and require fewer building materials, unlike other roof types. They are ideal for high rainfall and snow regions because their pitch allows snow and water to run-off easily. In addition, they are aesthetically appealing.
Cons: Because of its high pitch, the ceiling may be too low, and they are not particularly suitable for areas with high winds.
Materials for Skillion roofs: Standing seams are very ideal for skillion roofs compared to tiles or shingles. Due to the steep incline, rubber skins and roofing membranes cannot be used. PV solar panels can be installed for an eco-friendly home design.

Credits: roofcostestimator.com and study.com
The Jerkinhead roof features characteristics of both gable and hip roofs. The jerkinhead offers more stability than a gable roof. By clipping the point down, the roof becomes more resistant to wind damage.
Pros: They offer more space than a hip roof, as the high pitch offers more living area, as well as providing adequate reinforcement.
Cons: The complex design means it is very expensive.
Materials for Jerkinhead roof: The Jerkinhead roof can be constructed with most available roofing materials.

Credits: roofcostestimator.com, commons.wikimedia.org and houzz.com
The Butterfly roof features a V-shaped design made of two tandem pieces which are angled up on the outside. The middle has a downward angle where the two pieces meet in a valley. This type of roof is ideal for modern, eco-friendly home designs.
Pros: The higher angle of the outer edges allows for windows to be installed, which provides the home with natural lighting.
Cons: The design is quite complex and thus can be very expensive. The open design and windows can make regulating temperatures in the house difficult, as some places may be warmer than others.
Materials for Butterfly roof: The butterfly roof can be made from metal, organic materials or solar panels.

Credits: roofcostestimator.com and nachi.org
Bonnet roofs are double sloped with the lower slope set at a lower angle than the upper slope. It’s more like a reverse mansard. The lower slope hangs over the side of the house and can provide a great cover for an open porch. Bonnet roofs are not typical in modern houses; they were mainly used in French buildings and can be seen in places like Louisiana and Mississippi.
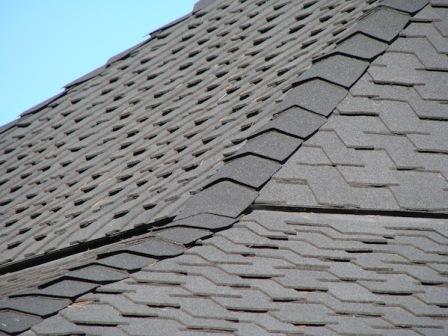
Pros: The upper slope of the roof provides extra living area for a small attic or vaulted ceilings. The overhanging eaves provide protection for porches, as well as protect the walls from water damage.
Cons: The complex design of the Bonnet roof means it requires more building materials and can be difficult to construct, thus more expensive than other simpler roof designs. Extra precautions to waterproof may be required for the valley areas, as these roofs can cause snow and water to pool.
Materials for Bonnet roof: Bonnet roofs can be made from mostly any type of material, including shingles, metal and natural stone.

Credits: roofcostestimator.com and study.com
The Saltbox roof is an asymmetrical design which has on one side a slightly sloping flat roof and the other side a lean to, with gables at each end. Saltbox roofing was first used as a method to add more rooms to the home. It was discovered that more space can be added with little material by adding a lean to roof to an existing gable roof. The first saltbox roofs appeared in colonial New England in the 17th century. They probably started as alterations to the Cape Cod and Colonial style houses of the region, as people were looking to expand the size of their homes.
Pros: The slope of the saltbox roof makes it easy for water to run off, which makes them ideal for areas with heavy rainfall. The asymmetrical design makes it more durable than the regular gable roof.
Cons: The design can be quite complex, which makes it a little expensive.
Materials for Saltbox roof: Saltbox roofs can be made from most building materials.

Credits: roofcostestimator.com, commons.wikimedia.org and fireengineering.com
The Sawtooth is two or more parallel pitched roofs, where the sloped and vertical surfaces alternate. The roof looks like the side view of a saw blade. It used to be very common with industrial buildings, however, they are now being used in modern home designs.
Pros: Windows are installed in the vertical spaces on the roof, which makes for more natural lighting inside the home. The high peaks allow for a vaulted ceiling or a loft living space.
Cons: The sawtooth can be very expensive with its complex design and for the different building materials required. There is also a high cost of maintenance involved. The roof design may not be ideal for areas with heavy snowfall as the roof risks a higher chance of water leaks with the addition of windows and valleys.
Materials for Sawtooth roof: The roof can be made from reinforced concrete or steel.
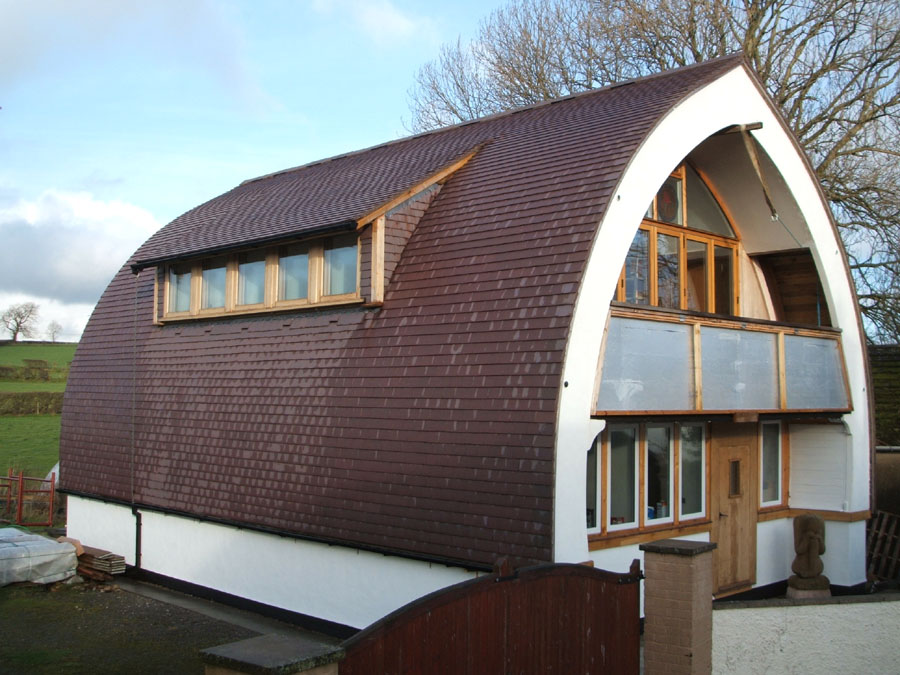
Credits: roofcostestimator.com and dreadnought-tiles.co.uk
The Curved roof is much liked than the skillion roof, although the planes are curved. It is a modern roof type, and thus provides a unique and creative roof design. The curves on the planes vary from slightly curved up to an arch shape.
Pros: Curved roofs offer a very beautiful sight to a home unlike any other roof type. They also provide a low key shape to the inside of the house. Curved roofs may be used in covering the entire home or a section, for example an arched entrance.
Cons: The cost implications of a curved roof can run very high depending on the complexity of the design.
Materials for Curved roof: The most ideal material used is metal, as it will bend and shape into form easily, and the maintenance is very minimal.

Credits: roofcostestimator.com, commons.wikimedia.org and houzz.com
The Pyramid roof is a type of hip roof, with all four sides coming to a point at the top of the roof. In a pyramid roof, there are no vertical sides or gables. Pyramid roofs are typically utilized in smaller buildings, like bungalows and cabins. They can be the roofing option for auxiliary structures like a pool house, garage and so on.
Pros: Pyramid roofs are very resistant to strong winds, therefore can be used in areas that are prone to hurricanes or high winds. The slope allows extra room for ventilation, and gives extra space for ventilation.
Cons: Pyramid roofs can be very expensive due to their complex design.
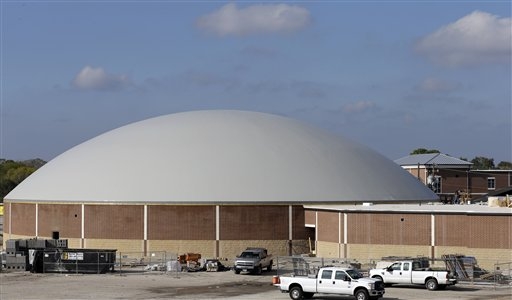
Credits: roofcostestimator.com and roofrocket.com
Pros: Dome roof is polygonal with an inverted bowl shape. These roofs are excellent for adding unique and aesthetic features to a home. They are excellent choices for cupolas, gazebos or crow’s nests. Domed roofs are both beautiful in design as well as durable.
Cons: The dome roof is quite complex, which makes it expensive to construct. Although, depending on the structure, prefabricated dome roofs may be available.
Materials for Dome roof: The roofs can be constructed using shingles, metal and sometimes glass. Metal is highly suggested, if you require a dome roof with less maintenance.

Credits: roofcostestimator.com and myrtle-beach-roofing.com
Pros: A Combination roof comprises a design using different roofs on the same structure for aesthetic purposes. The use of different types of roofs improves the architectural effect of a house, and it allows you to use the best roof types for the different sections of the home.
Cons: The design is complex and can be expensive. Using different pitches and roof types will require more building materials and higher labor costs. Joining different roofs always results in valleys and ridges, which are the weakest parts of the roof and can cause leakage.

Credits: roofcostestimator.com and roofventsaustralia.com.au
The A-frame is easily identified, with its steep, pointed design that extends to the ground, or close to it. The roof makes up a majority of the walls of the home, thus serving as both roof and walls.
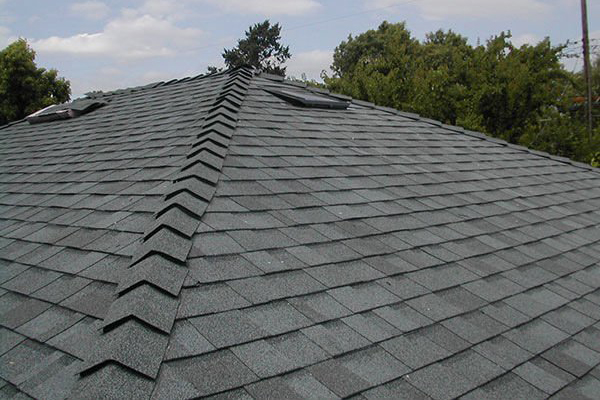
Credits: 918construction.com and cornerstone-exteriors.com
Most houses in America are covered with asphalt roof shingles; with numbers as high as 70 percent. Asphalt roof shingle is predominantly made with a fiberglass mat, that is saturated on either side with hot asphalt.
Asphalt roof shingles were invented around 1901 in Grand Rapids, MI by H.M. Reynolds Shingle Co.
Before the use of asphalt shingles, a different process of asphalt prepared roofing was employed. The process is like asphalt roll roofing, but lacks the granules to protect the surface. Asphalt roll roofing is still used on residential and commercial roofs with a low roof pitch.
The quality and cost of asphalt roof shingles varies a lot, although it is advised to avoid using cheap roof shingles, as they have a very high tendency of falling apart or requiring replacement.
Ashphalt shingles are popular because they are economical and easy to install. These shingles can be reinforced with fiberglass or organic materials (cellulose) without changing the appearance of the shingle. Fiberglass roof shingles consist of a fiberglass mat that’s covered with asphalt to keep water out, protecting your other roof components and your home. The asphalt is topped with ceramic granules that reflect UV rays. Organic shingles are typically made from recycled felt paper.
Credits: hgtv.com, angieslist.com and homefixcos.com
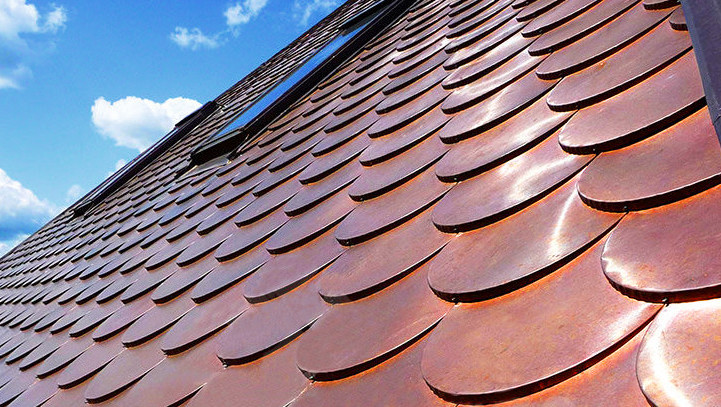
Credits: 918construction.com and coppershingles.net
Copper has a rich metallic material, ocassinally utilized for rooftop accents or trim joined with another roofing framework.
It’s normal to see copper installed above sound windows, on the turrets, as canals, glimmering or trickle edge trim.
Be that as it may, as different sorts of metals, copper is framed into interlocking rooftop shingles too.
Producers of copper rooftop shingles offer outlines to look like slate, cedar shakes, tile, scallops, diamond panels and much more.
Copper is a costly metal rooftop alternative, however it makes a flawless final product.
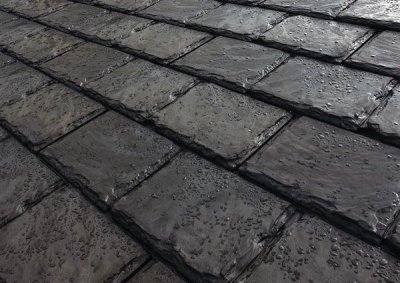
Credits: 918construction.com and rubberroofingshingles.net
This sort of rooftop shingle offers a supportive option in roofing materials. Rubber rooftop shingles are produced using reused rubber, principally reused tires.
Much the same as a portion of the other engineered choices, rubber rooftop shingles are made to resemble wood shakes, slate tiles, and black-top shingles. Rubber roof shingles provide an alternative for some more common roofing materials.
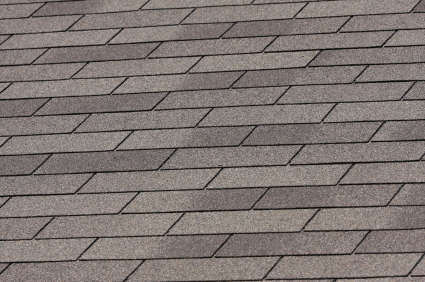
Credits: 918construction.com and roofingsidingva.com
Composite rooftop shingles are synthetic options for common roof shingle styles.
They are produced from a number of different materials, which gives the look of wood shake, slate, dirt tile, cedar shingles, and black-top shingles.
They are referred to as synthetic tile, synthetic wood shakes, or synthetic roof shingles.
Composite roof shingles are a contrasting option to other roofing materials that can bring down cost and are less demanding to keep up.
Composite rooftop shingles are produced using different plans of plastic polymers, filaments, pitches and colors to make a tough, durable shingle.
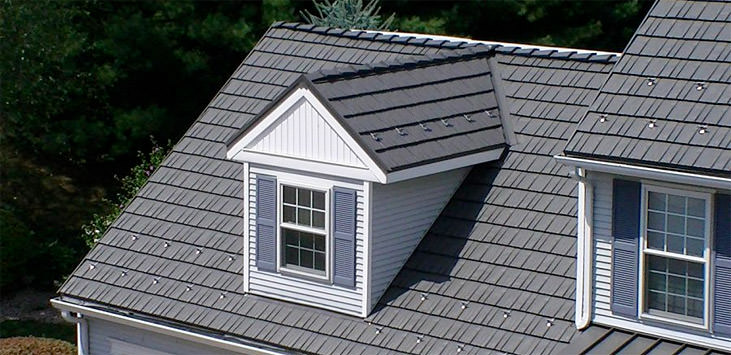
Credits: 918construction.com and classicmetalroofingsystems.com
Metal roof shingles have come a long way in terms of advancement. Before now, the only type of metal roofing were flat panel or corrugated standing seam roof shingles. In modern times, however, you can get any style of roof shingles made from metal.
The metals are available in different colors, shapes and textures. There are even stone-coated metal roof tiles produced, which resemble authentic terracotta tiles. This type of roof shingle is known to be very resistant to fire, wind and heat and has good durability during hail storms.

Credits: 918construction.com and doityourself.com
Roofing tiles are also manufactured from concrete. Just like clay tile roofing, concrete tile roof shingles have a lot of advantages over conventional roof types.
Concrete roof tiles are produced by mixing Portland cement, sand, and water, which are placed in a mold for the desired shape and thickness. Color can be added to concrete roof tiles either as an additive or as a coating.
Concrete roofing tiles are very strong and durable; they are fire resistant as well as wind and heat resistant. Although it is important to consider the weight of the tiles; ensuring the decking and support structure meets the load bearing capacity of the roof tiles.

Credits: 918construction.com and home.howstuffworks.com
Clay roof tiles are one of the best roofing materials available. They are also known as architectural terracotta clay tiles. Most clay roof shingles are naturally colored, taking the characteristics of the clay used in their manufacturing. The brown orange colored terracotta roof tiles are the most common type of clay roof tiles.
Colored clay roof tiles, however, are produced by blending dyes, or minerals with clay, to create a consistent color mixture. The highest quality clay roof tiles are handmade, and thus last for generations.

Credits: 918construction.com and builddirect.com
Cedar roof shingles are made as fine, tapered wood shingles. Wood shingles have a unique style, and because of their expensive cost, they are mainly used in luxury residential homes.
Homes with a cedar wood roof typically have a higher value than homes with the most common roof tiles.

Credits: 918construction.com and owenscorning.com
Cool roof shingles are developed as a result of the increasing utility cost with other types of shingles. This roof shingle type contains very reflective granules that reflect more heat than conventional shingles. The cool roof technology ensures that the heat transferred to the building is greatly reduced by reflecting the sun’s damaging rays.
These Energy 5-Star rated shingles can reduce air conditioner usage, lower your utility bills, and increase the comfort level inside your home.
Asphalt Roll Roof: Lifespan: 5 to 10 years
Composite Shingle Roof: Lifespan: 15 to 50 years
Wood Shake Shingle Roof: Lifespan: 25+ years
Standing Seam Metal/Steel Roof: Lifespan: 30 to 50 years
Wood Shake Shingle Roof: Lifespan: 35-40 years
Clay (Spanish) Tile Roof: Lifespan: 50+ years
Slate Roof: Lifespan: 50+ years
Concrete: Lifespan: 50+ years
Credits: thespruce.com and roofingsouthwest.com
Roof replacement can be a costly and inconvenient endeavor, but with our roof cleaning pressure washing services, you can potentially extend the life of your roof and help maintain its aesthetic appeal. Call us today at 781-447-0022 or fill in the form here for a free estimate.